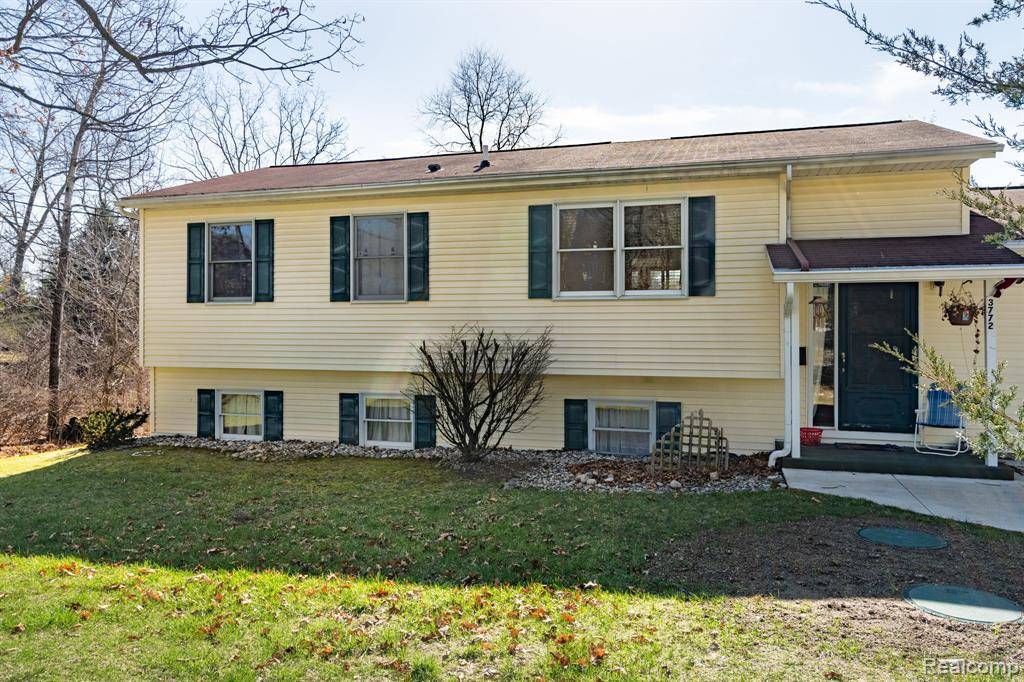UPDATED:
Key Details
Property Type Single Family Home
Sub Type Single Family Residence
Listing Status Active
Purchase Type For Sale
Square Footage 2,026 sqft
Price per Sqft $178
MLS Listing ID 20250024237
Bedrooms 3
Full Baths 2
Year Built 1992
Annual Tax Amount $2,069
Lot Size 0.510 Acres
Acres 0.51
Lot Dimensions 203x197x154
Property Sub-Type Single Family Residence
Source Realcomp
Property Description
Location
State MI
County Livingston
Area Livingston County - 40
Direction South side E Coon Lake Rd between Richardson and Chilson Rds
Rooms
Basement Walk-Out Access
Interior
Interior Features Basement Finished
Heating Forced Air
Cooling Central Air
Appliance Washer, Refrigerator, Range, Microwave, Dishwasher
Exterior
Exterior Feature Porch(es)
Parking Features Attached
Garage Spaces 2.5
View Y/N No
Roof Type Asphalt
Garage Yes
Building
Story 2
Sewer Septic Tank
Water Well
Structure Type Vinyl Siding
Schools
School District Howell
Others
Tax ID 1129200020
Acceptable Financing Cash, Conventional, FHA, VA Loan
Listing Terms Cash, Conventional, FHA, VA Loan




