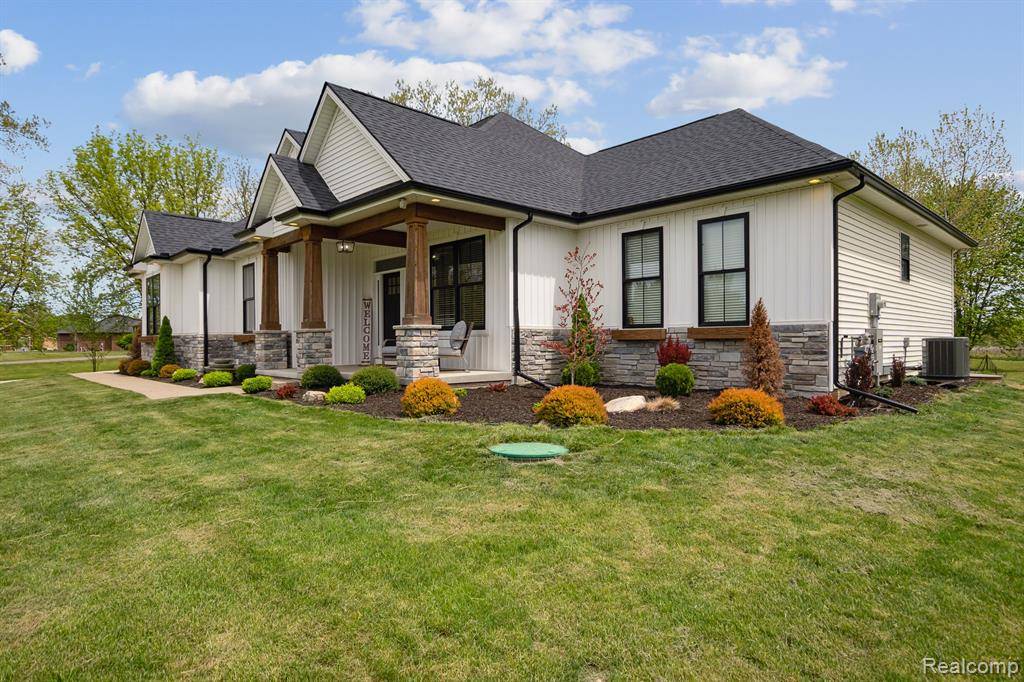UPDATED:
Key Details
Property Type Single Family Home
Sub Type Single Family Residence
Listing Status Pending
Purchase Type For Sale
Square Footage 2,153 sqft
Price per Sqft $290
Municipality Huron Twp
Subdivision Huron Twp
MLS Listing ID 20250035541
Bedrooms 4
Full Baths 3
Half Baths 1
Year Built 2021
Annual Tax Amount $9,034
Lot Size 1.830 Acres
Acres 1.83
Lot Dimensions 220x396
Property Sub-Type Single Family Residence
Source Realcomp
Property Description
Location
State MI
County Wayne
Area Wayne County - 100
Direction N of Willow / W of Waltz
Interior
Interior Features Basement Finished
Heating Forced Air
Cooling Central Air
Fireplaces Type Gas Log
Fireplace true
Appliance Refrigerator, Range, Microwave, Disposal, Dishwasher
Laundry Main Level
Exterior
Exterior Feature Patio, Porch(es)
Parking Features Attached
Garage Spaces 3.0
View Y/N No
Garage Yes
Building
Story 1
Sewer Septic Tank
Water Public
Structure Type Stone,Vinyl Siding
Schools
School District Huron
Others
Tax ID 75075990004703
Acceptable Financing Cash, Conventional
Listing Terms Cash, Conventional




