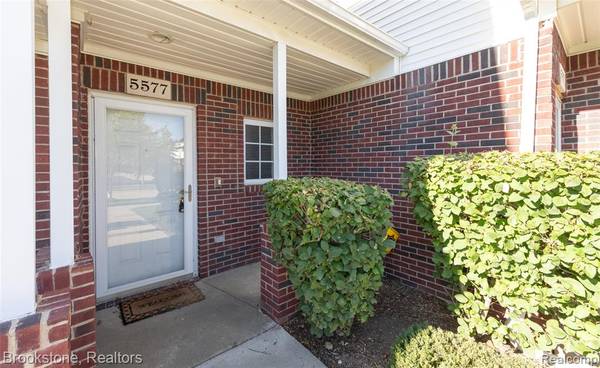UPDATED:
Key Details
Property Type Condo
Sub Type Condominium
Listing Status Active
Purchase Type For Sale
Square Footage 1,637 sqft
Price per Sqft $143
Municipality Sterling Heights City
Subdivision Sterling Heights City
MLS Listing ID 20251015596
Bedrooms 2
Full Baths 2
HOA Fees $270/mo
HOA Y/N true
Year Built 2003
Annual Tax Amount $3,486
Property Sub-Type Condominium
Source Realcomp
Property Description
Location
State MI
County Macomb
Area Macomb County - 50
Direction S of M-59/W of Mound
Rooms
Basement Slab
Interior
Heating Forced Air
Cooling Central Air
Fireplaces Type Gas Log
Fireplace true
Appliance Refrigerator, Range, Microwave, Disposal, Dishwasher
Laundry Main Level
Exterior
Parking Features Attached
Garage Spaces 1.0
View Y/N No
Roof Type Asphalt
Garage Yes
Building
Story 1
Sewer Public
Water Public
Structure Type Brick,Vinyl Siding
Schools
School District Utica
Others
HOA Fee Include Snow Removal,Water
Tax ID 1005278154
Acceptable Financing Cash, Conventional
Listing Terms Cash, Conventional




