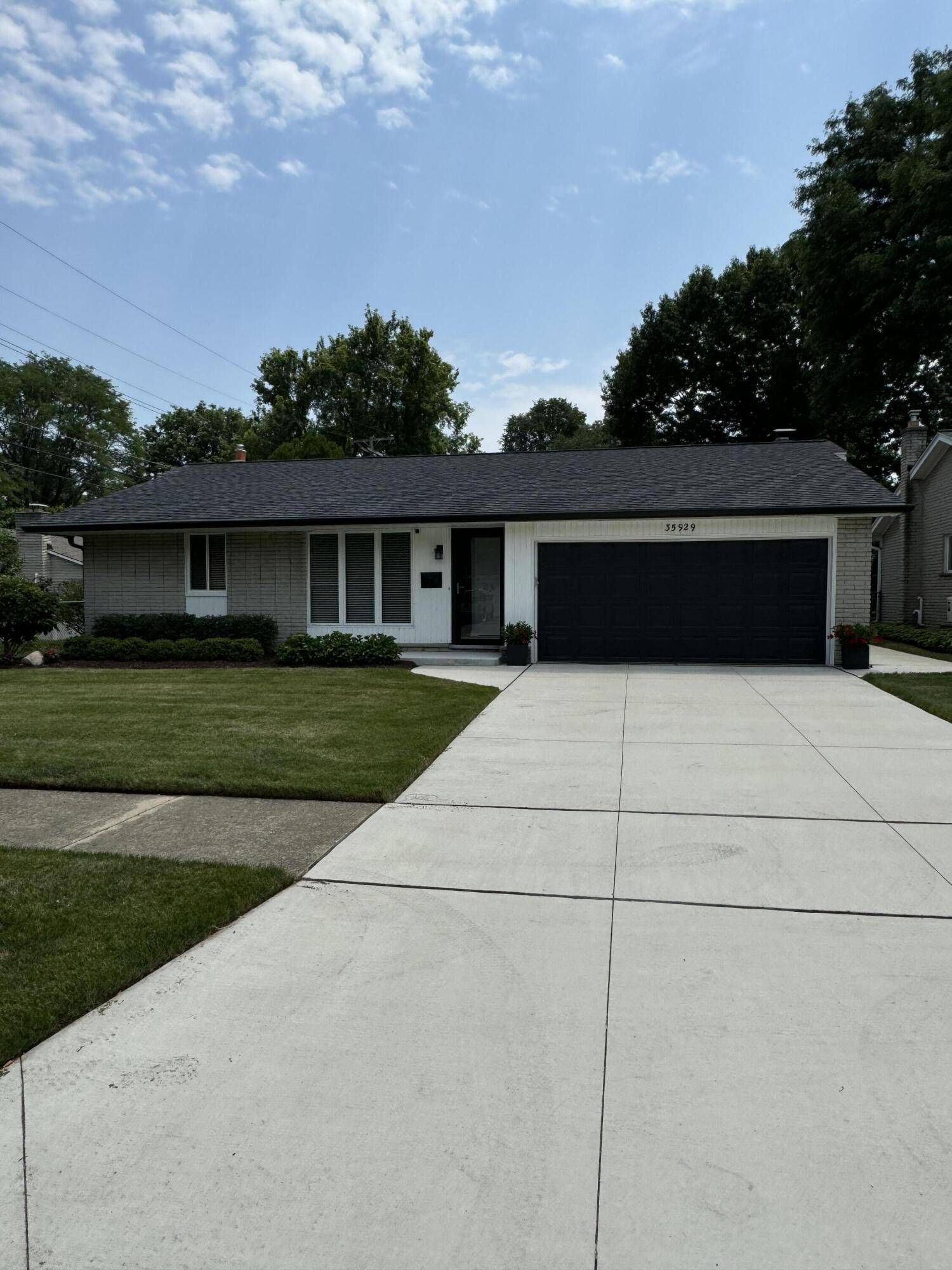For more information regarding the value of a property, please contact us for a free consultation.
Key Details
Sold Price $350,000
Property Type Single Family Home
Sub Type Single Family Residence
Listing Status Sold
Purchase Type For Sale
Square Footage 1,344 sqft
Price per Sqft $260
Municipality Livonia City
Subdivision Madonna Estates Sub
MLS Listing ID 24032496
Sold Date 07/19/24
Style Ranch
Bedrooms 3
Full Baths 1
Half Baths 1
Year Built 1964
Annual Tax Amount $4,776
Tax Year 2023
Lot Size 7,187 Sqft
Acres 0.17
Lot Dimensions 60x120
Property Sub-Type Single Family Residence
Property Description
Over $100K in improvements in this beautiful Livonia ranch! 3 bedroom, 1.5 baths. Spacious living room and family room/kitchen areas are perfect for entertaining. Extend your entertaining outdoors to the beautiful new patio and peaceful rear yard. Enjoy a cozy and soothing ambiance with the Napoleon electric fireplaces in either the living room or family room. Gorgeous hardwood flooring and some LVP. Beautiful new kitchen, appliances and bathrooms. Home also updated with new roof, 6-inch gutters, furnace, A/C, hot water heater, driveway, landscape and much more! Immediate occupancy. Don't miss out on this one!
Location
State MI
County Wayne
Area Southwestern Michigan - S
Direction Enter on Summers East off of Levan North of Schoolcraft. Left onto Middleboro to Home
Rooms
Basement Full
Interior
Interior Features Ceiling Fan(s), Garage Door Opener, Humidifier, Eat-in Kitchen, Pantry
Heating Forced Air
Cooling Central Air
Flooring Ceramic Tile, Wood
Fireplaces Number 2
Fireplaces Type Living Room, Other
Fireplace true
Window Features Window Treatments
Appliance Dishwasher, Disposal, Dryer, Microwave, Range, Refrigerator, Washer
Laundry Gas Dryer Hookup, In Basement, Sink, Washer Hookup
Exterior
Parking Features Garage Faces Front, Garage Door Opener, Attached
Garage Spaces 2.0
Fence Fenced Back
Utilities Available Natural Gas Connected, Cable Connected, High-Speed Internet
View Y/N No
Roof Type Asphalt,Shingle
Street Surface Paved
Porch Patio, Porch(es)
Garage Yes
Building
Lot Description Level, Sidewalk
Story 1
Sewer Public
Water Public
Architectural Style Ranch
Structure Type Brick,Vinyl Siding
New Construction No
Schools
Elementary Schools Kennedy Elementary School
Middle Schools Frost Middle School
High Schools Churchill High School
School District Livonia
Others
Tax ID 46-080-03-0111-000
Acceptable Financing Cash, Conventional
Listing Terms Cash, Conventional
Read Less Info
Want to know what your home might be worth? Contact us for a FREE valuation!

Our team is ready to help you sell your home for the highest possible price ASAP
Bought with Berkshire Hathaway HomeServices Kee Realty Northv




